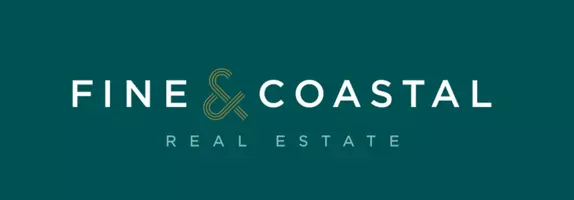
5550 Allendale Drive Riverside, CA 92507
3 Beds
2.5 Baths
1,862 SqFt
Open House
Sat Nov 01, 11:00am - 2:00pm
Sun Nov 02, 1:00pm - 4:00pm
UPDATED:
Key Details
Property Type Single Family Home
Sub Type Detached
Listing Status Active
Purchase Type For Sale
Square Footage 1,862 sqft
Price per Sqft $343
MLS Listing ID SW25248376
Bedrooms 3
Full Baths 2
Half Baths 1
Year Built 2000
Lot Size 4,792 Sqft
Property Sub-Type Detached
Property Description
Location
State CA
County Riverside
Direction Cross street is Lochmoor Drive
Interior
Interior Features Granite Counters, Recessed Lighting
Heating Forced Air Unit
Cooling Central Forced Air
Flooring Carpet, Tile
Fireplaces Type FP in Family Room
Fireplace No
Appliance Dishwasher, Disposal, Microwave, Gas Range
Exterior
Garage Spaces 2.0
Utilities Available Electricity Connected, Natural Gas Connected, Sewer Connected
View Y/N Yes
Water Access Desc Public
View Mountains/Hills, Back Bay, Neighborhood
Total Parking Spaces 2
Building
Story 2
Sewer Public Sewer
Water Public
Level or Stories 2
Others
Tax ID 256411009
Acceptable Financing Cash, Exchange, FHA, VA, Submit
Listing Terms Cash, Exchange, FHA, VA, Submit
Special Listing Condition Standard







