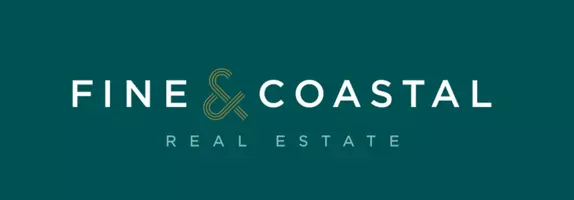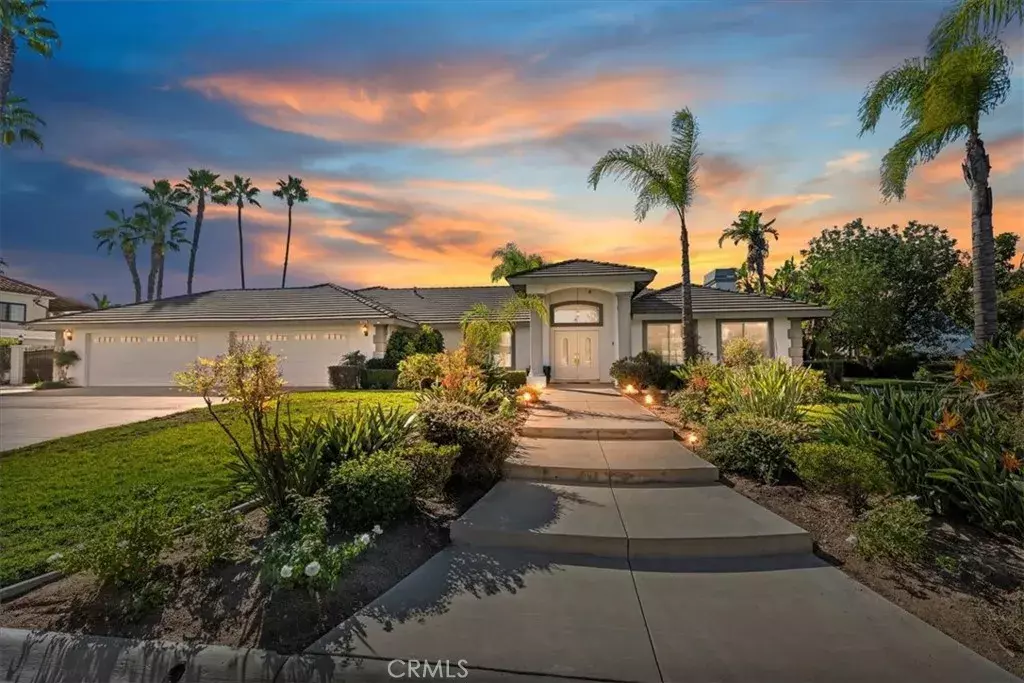
1042 Coronet Riverside, CA 92506
4 Beds
4.5 Baths
4,128 SqFt
Open House
Sat Nov 01, 12:00pm - 2:00pm
UPDATED:
Key Details
Property Type Single Family Home
Sub Type Detached
Listing Status Active
Purchase Type For Sale
Square Footage 4,128 sqft
Price per Sqft $362
MLS Listing ID IV25250393
Style Mediterranean/Spanish
Bedrooms 4
Full Baths 4
Half Baths 1
Year Built 1998
Lot Size 0.800 Acres
Property Sub-Type Detached
Property Description
Location
State CA
County Riverside
Direction Cannon to Coronet
Interior
Interior Features Ceramic Counters, Pantry, Recessed Lighting, Wet Bar, Vacuum Central
Heating Zoned Areas, Forced Air Unit
Cooling Central Forced Air, Zoned Area(s), Whole House Fan
Flooring Laminate, Tile, Wood
Fireplaces Type FP in Family Room, FP in Living Room
Fireplace No
Appliance Disposal, Trash Compactor, Double Oven, Gas Oven, Gas Stove
Exterior
Garage Spaces 4.0
Fence Excellent Condition, Wrought Iron
Pool Below Ground, Private, Gunite, Heated, Fenced, Filtered, Waterfall
Utilities Available Natural Gas Connected
View Y/N Yes
Water Access Desc Public
View City Lights
Roof Type Tile/Clay
Porch Covered, Concrete, Patio Open
Total Parking Spaces 4
Building
Story 1
Sewer Conventional Septic
Water Public
Level or Stories 1
Others
Tax ID 268223008
Acceptable Financing Cash To New Loan, Submit
Listing Terms Cash To New Loan, Submit
Special Listing Condition Standard







